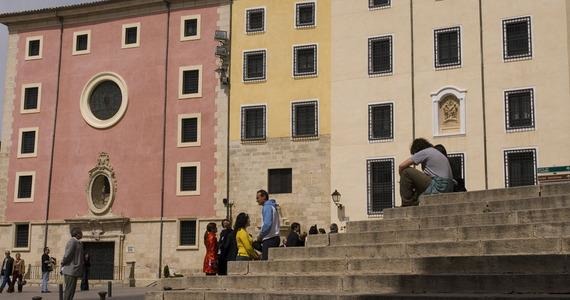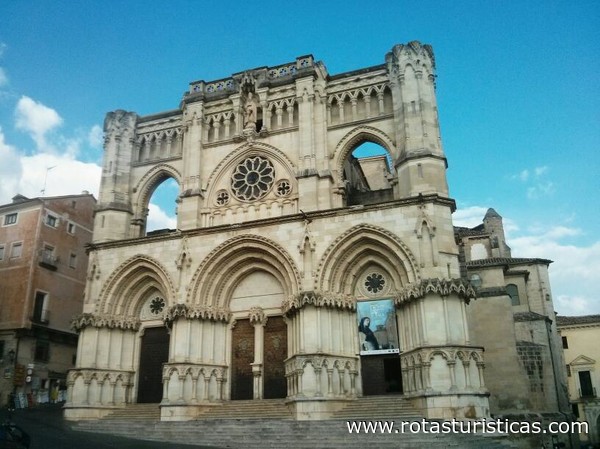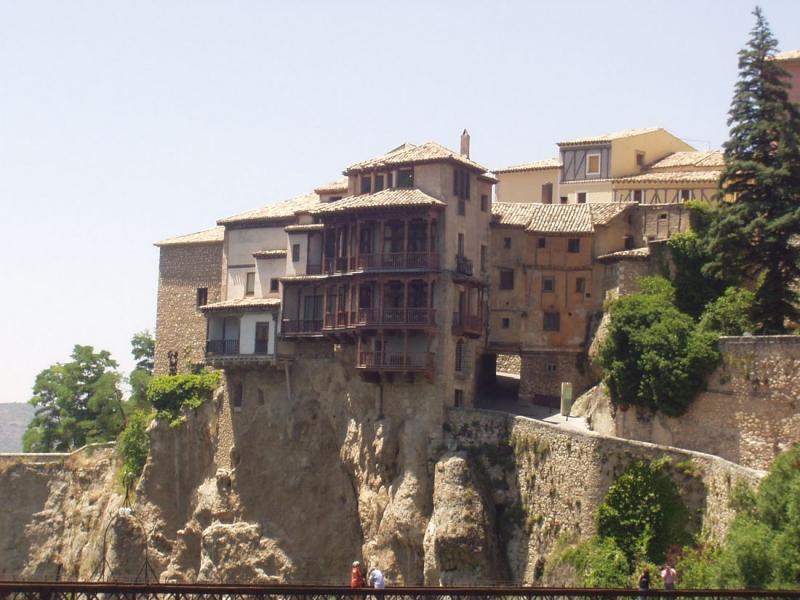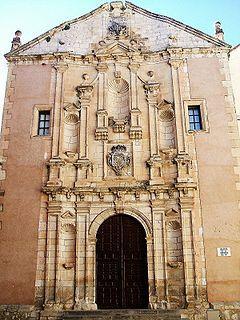Cuenca, Castilla-La Mancha, Spain
Suggest Place to Visit
4220
Track to location with GPS |
 |
The Convent of La Merced in the city of Cuenca (Spain) is an old monastery of the Order of the Merced Calzada built between the 16th and 18th centuries, its predominant style being Baroque. Its dependencies are currently divided between the San Julián Conciliar Seminary and the community of Slave Nuns of the Blessed Sacrament and of Mary Immaculate.
The church, because of the irregularity of the terrain, stands on a crypt. It has a single nave, with the transept very little marked in plan and shallow niches between the buttresses. It is covered with a half-barrel vault with lunettes, which is reinforced with transverse arches. In the choir, which stands high at the feet, the start of these arches does not reach the ground because the friars' stalls were arranged in it. The transept closes with an elliptical dome, with geometric decoration. The sections are very high, there is a clear predominance of vertical rhythms and even the proportion of the building, which is triple, causes a sensation of great height. In the transept there is a balcony, very ornate with its base, which is accessed from the upper cloister.
The baroque facade of the church is very original. Conceptually, it is a mannerist work, very refined, with a smooth modulation. The wall of the central street is semi-hexagonal, although optically it is almost flat at the bottom and concave at the top. The change of the stone indicates two stages in its construction, and it is very likely that the architect who designed it would never have thought of that pediment to finish it off.
The cover is made up of two bodies and shows a certain imbalance between them. In the first body, two pairs of recessed pilasters and niches in the panels flank the door, which has a semicircular arch with elaborate molding, as can be seen in the successful way of interrupting the archivolt before it reaches the impost.
Cover of the east façade of the Convent of La Merced, today the Convent of the Slaves.
The treatment of the tall body, somewhat disjointed, with autonomous elements, leads us to an earlier style. There is a memory of Rodrigo Gil de Hontañón in the three flown niches among which appears the coat of arms of the Marquis of Cañete, who were the patrons of the convent. Likewise, the use of balls and dice refers us to Herrerian architecture. The opening of the two windows, which are so strange and so meaningless are placed on both sides of the upper body, is due to the pretense of lighting the church, which conditions the architect.
The conventual house is arranged around a closed cloister with a slightly irregular square plan and two floors. It was erected in the seventeenth century in the place that once occupied the courtyard of the palace. The perimeter walls of the 16th century factory have been preserved, which are made of masonry and end with a cornice formed with tiles. The wall of the eastern façade, which is very opaque, has a single opening, which is closed with an iron fence, also forged in the 16th century. Likewise, the facade of the house that was bought in the 18th century was rearranged looking for the symmetry of the openings and became the main one of the convent.
As for the front of the east façade, which in the 17th century was the main one of the convent, it is simple in design and well resolved; although it is coarser than the cover of the church, and is made of different stone. Above the door, which is framed with a broken molding, there is a flat body, with the coat of arms of the Marquis of Cañete in the center, which is crowned with a triangular pediment, adorned with balls and dice. There is something humorous about the treatment of those flames, in which, instead of putting balls on the rolls, masks of men and women are placed. On the sides of the upper body there are two windows, crowned with the shields of the Mercedarians. Through this door you accessed a hallway that led to the main staircase, closed by a dome.
Las Esclavas Convent and La Merced Church.
Address
Plaza de la Merced, s / n
Province
Basin
Location
Basin
The Convent of the Slaves of La Merced, is a beautiful 16th century building that is located in the Plaza de la Merced in the city of Cuenca, surrounded by three other notable buildings: the Caserón del Carmen, the Conciliar Seminary and the Asilo de Helpless.
Comments
We don´t have yet any comments about:
Convent of la Merced (cuenca)
Convent of la Merced (cuenca)
Be the first to leave a comment as it is very important to inform other people
Outros locais a visitar
Within a radius of 20 km from:Convent of la Merced (cuenca)
Museo de las Ciencias de Castilla La Mancha |
| 0,0 Km |
 |
Plaza Mayor (Cuenca) |
| 0,1 Km |
 |
Cuenca Cathedral |
| 0,2 Km |
 |
Santa María and San Julián de Cuenca Cathedral |
| 0,2 Km |
 |
Museo Fundación Antonio Saura |
| 0,3 Km |
 |
Ermita de Nuestra Señora de las Angustias |
| 0,4 Km |
 |
Cuenca |
| 0,6 Km |
 |
Hotel reservation near Convent of la Merced (cuenca) within a radius of 20 km
Why to book with TRAVEL CLUBE
The best prices
Our partnerships with the world´s largest operators offer research on the best market prices.
More options
At Rotas Turisticos you can book the hotel, buy the air ticket, book the transfer from the airport to the hotel and vice versa, book the local excursions, rent the car, take travel insurance and consult the places to visit and where to go.
Holiday Tips & Destinations
Hundreds of holiday destinations with all the options that allow you to easily choose the destination that best suits your dream vacation.
TRAVEL CLUBE
Links






